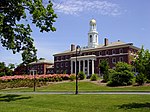Soundview Manor
Buildings and structures in White Plains, New YorkHouses completed in 1920Houses in Westchester County, New YorkHouses on the National Register of Historic Places in New York (state)National Register of Historic Places in Westchester County, New York ... and 2 more
Neoclassical architecture in New York (state)Westchester County, New York Registered Historic Place stubs

Soundview Manor is a historic home located on four acres in White Plains, Westchester County, New York. Built in 1920 by landowner Robert B. Dula, and is a stuccoed, frame building in the Classical Revival style. It is "L"-shaped and has a three-story, three-bay central section flanked by two-story, one-bay blocks on each side. The house has flat roofs, with prominent balustrades. The flat roofed front porch is supported by Tuscan order columns.It was added to the National Register of Historic Places in 2009.
Excerpt from the Wikipedia article Soundview Manor (License: CC BY-SA 3.0, Authors, Images).Soundview Manor
Soundview Avenue,
Geographical coordinates (GPS) Address Nearby Places Show on map
Geographical coordinates (GPS)
| Latitude | Longitude |
|---|---|
| N 41.004166666667 ° | E -73.765277777778 ° |
Address
Soundview Avenue 283
10606
New York, United States
Open on Google Maps







