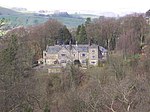Barden, Craven

Barden is a civil parish in the Craven district of North Yorkshire, England. It consists of the hamlet of Drebley and a few scattered houses in Wharfedale in the Yorkshire Dales. The parish also includes two areas of moorland, Barden Fell to the east of the River Wharfe and Barden Moor to the west of the river. Both moorlands are access land, and are popular with walkers. Barden Fell rises to the prominent peak of Simon's Seat, and Barden Moor includes two scenic 19th century reservoirs. Much of the parish is on the Bolton Abbey estate.The parish is sparsely populated. At the 2011 Census the population of the civil parish was less than 100, and the census statistics for the parish were therefore merged with those of the adjoining civil parish of Hazlewood with Storiths. In 2015, North Yorkshire County Council estimated that the population of the parish was 90.Barden is derived from the Old English berdene, and means the valley where the barley is grown.
Excerpt from the Wikipedia article Barden, Craven (License: CC BY-SA 3.0, Authors, Images).Barden, Craven
B6160,
Geographical coordinates (GPS) Address Nearby Places Show on map
Geographical coordinates (GPS)
| Latitude | Longitude |
|---|---|
| N 54.0107 ° | E -1.92405 ° |
Address
Barden Tower
B6160
BD23 6AP
England, United Kingdom
Open on Google Maps











