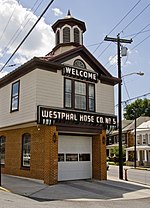Elizabeth Kunkel House
Berkeley County, West Virginia Registered Historic Place stubsGothic Revival architecture in West VirginiaHouses completed in 1907Houses in Berkeley County, West VirginiaHouses on the National Register of Historic Places in West Virginia ... and 2 more
National Register of Historic Places in Martinsburg, West VirginiaUse mdy dates from April 2022

Elizabeth Kunkel House is a historic home located near Martinsburg, Berkeley County, West Virginia. It was built in 1907 and is a two-story, L-shaped, Late Victorian Gothic-style wood frame dwelling. It measures 40 feet wide and 50 feet deep, with a gable roof, and sits on a stone foundation. It features two steeply pitched Gothic dormers. Also on the property are an early-20th century frame smokehouse and storage building.It was listed on the National Register of Historic Places in 1991.
Excerpt from the Wikipedia article Elizabeth Kunkel House (License: CC BY-SA 3.0, Authors, Images).Elizabeth Kunkel House
Roberts Garden Drive,
Geographical coordinates (GPS) Address Nearby Places Show on map
Geographical coordinates (GPS)
| Latitude | Longitude |
|---|---|
| N 39.487222222222 ° | E -77.946944444444 ° |
Address
Roberts Garden Drive
Roberts Garden Drive
25404
West Virginia, United States
Open on Google Maps








