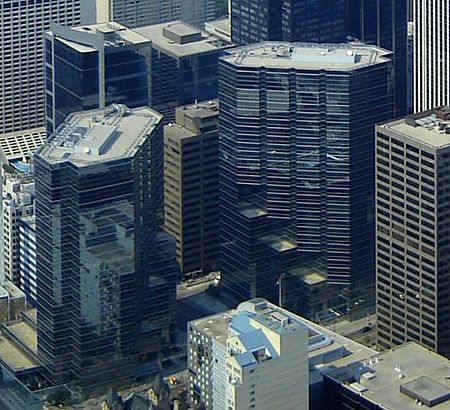Sun Life Centre

The Sun Life Centre in Toronto, Ontario (also known as 150 King Street West) was built in 1984 to house the Toronto operations of Sun Life Financial, serving as the insurance company's global headquarters until 2017. The Sun Life Financial Tower is known as an architectural symbol of modernism, located in the heart of Toronto's financial district at 150 King Street West.Construction of the stainless steel and glass high-rise structure was completed in 1984 and was originally developed to house the head office of Sun Life 9, now Sun Life Financial. Toronto's Sun Life Centre/150 King W. complex should not be mistaken for the Sun Life Building in Montreal, the original global headquarters before Sun Life moved its HQ from Quebec to Ontario in 1976, after the election of the first PQ government. Sun Life moved its global headquarters from 150 King to the newly named Sun Life Financial Tower at One York in Toronto's South Core district in 2017. Sun Life retains ownership over 150 King Street West and has leased the roughly 150,000 square feet of space it vacated.
Excerpt from the Wikipedia article Sun Life Centre (License: CC BY-SA 3.0, Authors, Images).Sun Life Centre
King Street West, Old Toronto
Geographical coordinates (GPS) Address Nearby Places Show on map
Geographical coordinates (GPS)
| Latitude | Longitude |
|---|---|
| N 43.647881 ° | E -79.385544 ° |
Address
King Street West 183
M5J 1V6 Old Toronto
Ontario, Canada
Open on Google Maps










