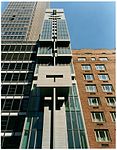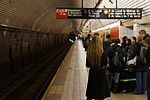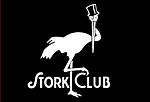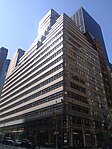Stork Club was a nightclub in Manhattan, New York City. During its existence from 1929 to 1965, it was one of the most prestigious clubs in the world. A symbol of café society, the wealthy elite, including movie stars, celebrities, showgirls, and aristocrats all mixed in the VIP Cub Room of the club. The club was established on West 58th Street in 1929 by Sherman Billingsley, a former bootlegger from Enid, Oklahoma. After an incident when Billingsley was kidnapped and held for ransom by Mad Dog Coll, a rival of his mobster partners, he became the sole owner of the Stork Club. The club remained at its original location until it was raided by Prohibition agents in 1931. After the raid, it moved to East 51st Street. From 1934 until its closure in 1965, it was located at 3 East 53rd Street, just east of Fifth Avenue, when it became world-renowned with its celebrity clientele and luxury. Billingsley was known for his lavish gifts, which brought a steady stream of celebrities to the club and also ensured that those interested in the famous would have a reason to visit.
Until World War II, the club consisted of a dining room and bar with restrooms on upper floors with many mirrors and fresh flowers throughout. Billingsley originally built the well-known Cub Room as a private place where he could play cards with friends. Described as a "lopsided oval", the room had wood paneled walls hung with portraits of beautiful women and had no windows. A head waiter known as "Saint Peter" determined who was allowed entry to the Cub Room, where Walter Winchell wrote his columns and broadcast his radio programs from Table 50.
During the years of its operation, the club was visited by many political, social, and celebrity figures. It counted among its guests the Kennedy and Roosevelt families, and the Duke and Duchess of Windsor. The news of Grace Kelly's engagement to Prince Rainier of Monaco broke while the couple were visiting the Stork Club. Socialite Evalyn Walsh McLean, owner of the Hope Diamond, once lost the gem under a Stork Club table during an evening visit to the club. Ernest Hemingway was able to cash his $100,000 check for the film rights of For Whom the Bell Tolls at the Stork Club to settle his bill.
In the 1940s, workers of the Stork Club desired to be represented by a union, and by 1957, the employees of all similar New York venues were union members. However, Billingsley was still unwilling to allow his workers to organize, which led to union supporters picketing in front of the club for many years until its closure. During this time, many of the club's celebrity and non-celebrity guests stopped visiting the Stork Club; it closed in 1965 and was demolished the following year. The site is now the location of Paley Park, a small vest-pocket park.









