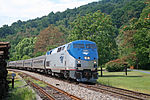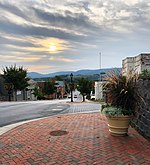Swannanoa (mansion)
1912 establishments in VirginiaGilded Age mansionsHouses completed in 1912Houses in Nelson County, VirginiaHouses on the National Register of Historic Places in Virginia ... and 5 more
Italianate architecture in VirginiaNational Register of Historic Places in Augusta County, VirginiaNational Register of Historic Places in Nelson County, VirginiaRenaissance Revival architecture in VirginiaVillas in the United States

Swannanoa is an Italian Renaissance Revival villa built in 1912 by millionaire and philanthropist James H. Dooley (1841–1922) above Rockfish Gap on the border of northern Nelson County and Augusta County, Virginia, in the US. It is partially based on buildings in the Villa Medici, Rome. Rockfish Gap is the southern end of the Skyline Drive through the Shenandoah National Park and the northern terminus of the Blue Ridge Parkway. It is located on the crest of the Blue Ridge mountains, overlooking both Shenandoah and Rockfish valleys. It is located on a jurisdictional border, so it is in both Augusta and Nelson counties.
Excerpt from the Wikipedia article Swannanoa (mansion) (License: CC BY-SA 3.0, Authors, Images).Swannanoa (mansion)
Swannanoa Lane,
Geographical coordinates (GPS) Address Website Nearby Places Show on map
Geographical coordinates (GPS)
| Latitude | Longitude |
|---|---|
| N 38.028055555556 ° | E -78.868611111111 ° |
Address
Swannanoa
Swannanoa Lane 497
22920
Virginia, United States
Open on Google Maps









