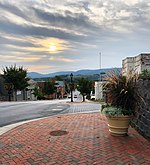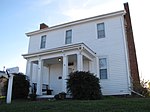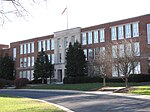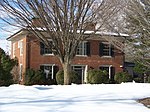Crompton-Shenandoah Plant

Crompton-Shenandoah Plant, also known as The Mill at South River, is a historic textile factory complex located at Waynesboro, Virginia. The complex includes 11 contributing buildings and 8 contributing structures involved in the dyeing and finishing of the gray corduroy and velveteen goods. The historic buildings and structures were built beginning in 1926 through 1948. The complex includes two plant buildings, a machine shop/supply storage building, a former enameling plant, a boiler house, a water softener building, a chemical storage building, a lab, a gate house/personnel office, an office building and a retail store. The factory closed in the 1980s along with most Crompton Corporation plants.It was added to the National Register of Historic Places in 2011.
Excerpt from the Wikipedia article Crompton-Shenandoah Plant (License: CC BY-SA 3.0, Authors, Images).Crompton-Shenandoah Plant
Dupont Avenue,
Geographical coordinates (GPS) Address Nearby Places Show on map
Geographical coordinates (GPS)
| Latitude | Longitude |
|---|---|
| N 38.063333333333 ° | E -78.888333333333 ° |
Address
Dupont Avenue
22998
Virginia, United States
Open on Google Maps







