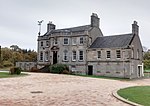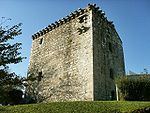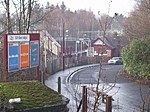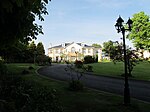Glasgow Reform Synagogue
1933 establishments in ScotlandBuildings and structures in East RenfrewshireEuropean synagogue stubsGlasgow stubsNewton Mearns ... and 7 more
Reform synagogues in the United KingdomReligion in East RenfrewshireScotland religion stubsSynagogues in GlasgowSynagogues in ScotlandUnited Kingdom religious building and structure stubsUse British English from March 2017
Glasgow Reform Synagogue is a synagogue in Newton Mearns, East Renfrewshire, Scotland. It is a member of the Movement for Reform Judaism and is the only Reform synagogue in Scotland. The synagogue was first known as Glasgow Progressive Synagogue, then Glasgow New Synagogue, before taking its current name. The synagogue was founded in 1933 and moved to its present premises in 1968.Nancy Morris, the first female rabbi in Scotland, was the synagogue's rabbi from 2003 to 2011, followed by Dr Kate Briggs (2014–2016).
Excerpt from the Wikipedia article Glasgow Reform Synagogue (License: CC BY-SA 3.0, Authors).Glasgow Reform Synagogue
Ayr Road,
Geographical coordinates (GPS) Address Phone number Website External links Nearby Places Show on map
Geographical coordinates (GPS)
| Latitude | Longitude |
|---|---|
| N 55.77337 ° | E -4.32995 ° |
Address
Glasgow Reform Synagogue
Ayr Road 147
G77 6RE , Paidmyre
Scotland, United Kingdom
Open on Google Maps








