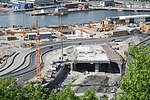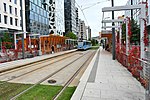Munch/Stenersen
Buildings and structures in OsloFjord CityNorwegian building and structure stubs

Munch/Stenersen (Norwegian: Munchmuseet) is a new building in Bjørvika, Oslo completed in 2020. The building was designed by Juan Herreros (Abalos & Herreros). There has been a lot of conflict around the building, considering both its design, functionality and height (14 floors/46 meters). The building lies next to the Oslo Opera building together with the upcoming Oslo Public Library complexes. The building is called "Lambda" by the architect/designer.
Excerpt from the Wikipedia article Munch/Stenersen (License: CC BY-SA 3.0, Authors, Images).Munch/Stenersen
Edvard Munchs plass, Oslo Gamle Oslo
Geographical coordinates (GPS) Address Nearby Places Show on map
Geographical coordinates (GPS)
| Latitude | Longitude |
|---|---|
| N 59.9058 ° | E 10.7553 ° |
Address
Munchmuseet (Munch)
Edvard Munchs plass
0194 Oslo, Gamle Oslo
Norway
Open on Google Maps






