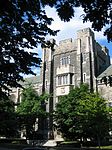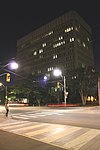Bahen Centre for Information Technology
2002 establishments in OntarioBuildings and structures completed in 2002Emporis template using building IDInformation technology institutesLaboratories in Canada ... and 3 more
University and college laboratoriesUniversity of Toronto buildingsUse mdy dates from September 2011

The Bahen Centre for Information Technology is a building at the St. George campus of the University of Toronto. It is primarily used by the Faculty of Applied Science and Engineering, the Department of Computer Science and the Department of Mathematics. The large 8-floor building contains 50 laboratories (including the Dynamic Graphics Project), 10 lecture theatres (including the large Adel Sedra Auditorium), 13 tutorial, 9 seminar rooms, and about 300 offices. It is home to the Emerging Communications Technology Institute (formerly the Nortel Institute), the Bell University Laboratories and an Advanced Surface Coatings Laboratory.
Excerpt from the Wikipedia article Bahen Centre for Information Technology (License: CC BY-SA 3.0, Authors, Images).Bahen Centre for Information Technology
Helga and Mike Schmidt Performace Terrace, Toronto
Geographical coordinates (GPS) Address Website Nearby Places Show on map
Geographical coordinates (GPS)
| Latitude | Longitude |
|---|---|
| N 43.659583333333 ° | E -79.397222222222 ° |
Address
University of Toronto (University of Toronto - St. George Campus)
Helga and Mike Schmidt Performace Terrace
M5S 2E5 Toronto
Ontario, Canada
Open on Google Maps








