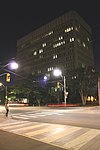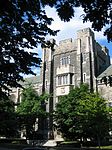Fields Institute

The Fields Institute for Research in Mathematical Sciences, commonly known simply as Fields Institute, is an international centre for scientific research in mathematical sciences at the University of Toronto, in Toronto, Ontario, Canada. The institute is named for University of Toronto mathematician John Charles Fields, after whom the Fields Medal is also named. It was established in 1992, and was briefly based at the University of Waterloo before relocating to Toronto in 1995. As a centre for mathematical activity, the institute brings together mathematicians from Canada and abroad. It also supports the collaboration between professional mathematicians and researchers in other domains, such as statistics, computer science, engineering, physical and biological sciences, medicine, economics and finance, telecommunications and information systems. It also holds monthly meetings on mathematics education, attended by participants from secondary school boards, university mathematics departments and the private sector.
Excerpt from the Wikipedia article Fields Institute (License: CC BY-SA 3.0, Authors, Images).Fields Institute
College Street, Toronto
Geographical coordinates (GPS) Address External links Nearby Places Show on map
Geographical coordinates (GPS)
| Latitude | Longitude |
|---|---|
| N 43.658813 ° | E -79.397574 ° |
Address
Fields Institute for Research in Math Science
College Street 222
M5T 3A1 Toronto
Ontario, Canada
Open on Google Maps








