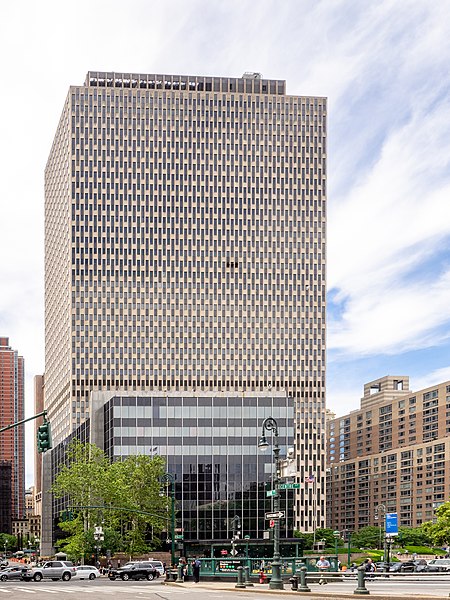Jacob K. Javits Federal Building

The Jacob K. Javits Federal Office Building at 26 Federal Plaza on Foley Square in the Civic Center neighborhood of Manhattan, New York City houses many federal government agencies. At over 41 stories, it is the tallest federal building in the United States. It was built in 1963–69 and was designed by Alfred Easton Poor and Kahn & Jacobs, with Eggers & Higgins as associate architects. A western addition, first announced on "inadvertently acquired land" in 1965, was built in 1975–77 and was designed by Kahn & Jacobs, The Eggers Partnership and Poor & Swanke. The building is named for Jacob K. Javits, who served as a United States Senator from New York for 24 years, from 1957 to 1981. The building falls under the jurisdiction of the United States Federal Protective Service for any and all law enforcement and protection issues. To the east of the main building is the James L. Watson Court of International Trade Building.
Excerpt from the Wikipedia article Jacob K. Javits Federal Building (License: CC BY-SA 3.0, Authors, Images).Jacob K. Javits Federal Building
Lafayette Plaza, New York Manhattan
Geographical coordinates (GPS) Address Nearby Places Show on map
Geographical coordinates (GPS)
| Latitude | Longitude |
|---|---|
| N 40.715 ° | E -74.003611111111 ° |
Address
Lafayette Plaza
Lafayette Plaza
New York, Manhattan
New York, United States
Open on Google Maps








