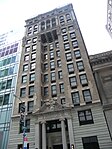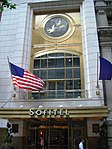Cassa Hotel & Residences
2010 establishments in New York CityMidtown ManhattanResidential buildings completed in 2010Residential condominiums in New York CityResidential skyscrapers in Manhattan ... and 2 more
Skyscraper hotels in ManhattanUse mdy dates from August 2019
Cassa Hotel & Residences is a 48-story building at 70 West 45th Street in Midtown Manhattan in New York City. It was designed by TEN Arquitectos headed by Mexican architect Enrique Norten in collaboration with the American design firm CetraRuddy and developed by Solly Assa's Assa Properties.The building is a combination of a boutique hotel, spanning from the second to the 27th floor, and luxury condominiums from the 28th to the 48th floor. The building, originally scheduled to open in Spring 2010, opened on August 1, 2010.
Excerpt from the Wikipedia article Cassa Hotel & Residences (License: CC BY-SA 3.0, Authors).Cassa Hotel & Residences
West 45th Street, New York Manhattan
Geographical coordinates (GPS) Address Nearby Places Show on map
Geographical coordinates (GPS)
| Latitude | Longitude |
|---|---|
| N 40.756368 ° | E -73.98176 ° |
Address
West 45th Street 56
10036 New York, Manhattan
New York, United States
Open on Google Maps







