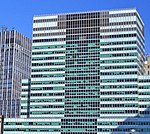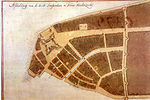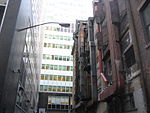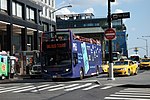Kemble Building
Demolished buildings and structures in ManhattanFinancial District, ManhattanOffice buildings in Manhattan

The Kemble Building was an eight-story edifice located at 15–25 Whitehall Street between Bridge Street and Stone Street. It stood opposite the Custom House in the Financial District of Lower Manhattan, New York City. Owned by the Ogden Goelet Estate, the structure adjoined the seven-story New York Produce Exchange Building. At first employed as a cotton warehouse, it was used for office space beginning in 1882. Prior to the Kemble Building's erection, the site was occupied by the business of Hendrick Willemsen, a baker and bread inspector.
Excerpt from the Wikipedia article Kemble Building (License: CC BY-SA 3.0, Authors, Images).Kemble Building
Whitehall Street, New York Manhattan
Geographical coordinates (GPS) Address Nearby Places Show on map
Geographical coordinates (GPS)
| Latitude | Longitude |
|---|---|
| N 40.7038 ° | E -74.013 ° |
Address
1 Whitehall Street
Whitehall Street 1
10004 New York, Manhattan
New York, United States
Open on Google Maps










