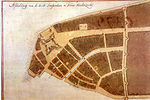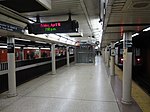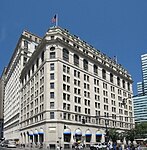Government House (New York City)

The Government House was a Georgian-style mansion at the foot of Broadway, south of Bowling Green, on the site previously occupied by Fort George in Manhattan, New York City. Built in 1790 by the state of New York, it was intended to be the executive mansion for President George Washington, but he never occupied it. Before it was completed, the federal government moved temporarily to Philadelphia; then permanently to Washington, D.C. It then became the state governor’s residence and was used by George Clinton and John Jay. Later it was leased to John Avery and was known as the Elysian Boarding House. After the passage of the Customs Administration Act in 1799, it was converted into the Custom House in New York. Parts of the building were later leased to the American Academy of Arts, who then offered space to the New-York Historical Society in 1809. In 1813, the property was sold to the city. In 1815, the land was sold to the public and the building demolished.
Excerpt from the Wikipedia article Government House (New York City) (License: CC BY-SA 3.0, Authors, Images).Government House (New York City)
State Street, New York Manhattan
Geographical coordinates (GPS) Address Website Nearby Places Show on map
Geographical coordinates (GPS)
| Latitude | Longitude |
|---|---|
| N 40.704444444444 ° | E -74.013888888889 ° |
Address
Alexander Hamilton U.S. Custom House
State Street 1
10275 New York, Manhattan
New York, United States
Open on Google Maps










