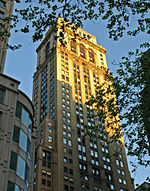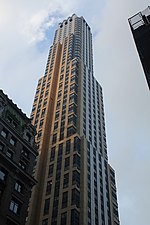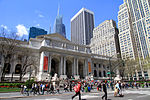Wood Tobé–Coburn School
1879 establishments in New York (state)Former for-profit universities and colleges in the United StatesGraphic design schools in the United StatesUniversities and colleges in Manhattan
Wood Tobé–Coburn School was a private for-profit career college in New York City. It closed in 2017.
Excerpt from the Wikipedia article Wood Tobé–Coburn School (License: CC BY-SA 3.0, Authors).Wood Tobé–Coburn School
East 40th Street, New York Manhattan
Geographical coordinates (GPS) Address Nearby Places Show on map
Geographical coordinates (GPS)
| Latitude | Longitude |
|---|---|
| N 40.751666666667 ° | E -73.981111111111 ° |
Address
East 40th Street 10
10016 New York, Manhattan
New York, United States
Open on Google Maps









