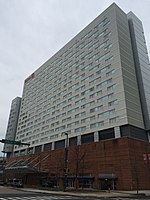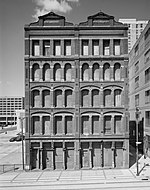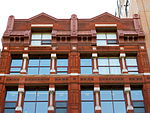Wilkens–Robins Building
Baltimore Registered Historic Place stubsCast-iron architecture in BaltimoreCommercial buildings completed in 1871Commercial buildings on the National Register of Historic Places in BaltimoreDowntown Baltimore ... and 1 more
Renaissance Revival architecture in Maryland

Wilkens–Robins Building is a historic loft building located at Baltimore, Maryland, United States. It was built in 1871 and is a five-story, six-bay brick structure with a cast iron front. It is approximately 80 feet (24 m) tall, 50 feet (15 m) wide, and 110 feet (34 m) deep with a gently sloping roof. The facade features an expanse of oversized windows and are the highlights of one of the few surviving cast-iron facades in Baltimore.The Wilkens–Robins Building was listed on the National Register of Historic Places in 1980.
Excerpt from the Wikipedia article Wilkens–Robins Building (License: CC BY-SA 3.0, Authors, Images).Wilkens–Robins Building
West Lombard Street, Baltimore Downtown
Geographical coordinates (GPS) Address Nearby Places Show on map
Geographical coordinates (GPS)
| Latitude | Longitude |
|---|---|
| N 39.286388888889 ° | E -76.62 ° |
Address
West Lombard Street
21201 Baltimore, Downtown
Maryland, United States
Open on Google Maps







