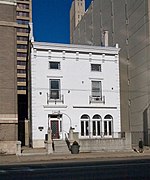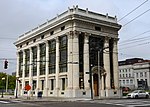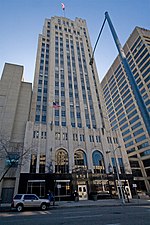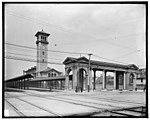Sacred Heart Catholic Church (Dayton, Ohio)
19th-century Roman Catholic church buildings in the United StatesLimestone churches in the United StatesNational Register of Historic Places in Montgomery County, OhioRoman Catholic churches completed in 1890Roman Catholic churches in Dayton, Ohio ... and 2 more
Romanesque Revival church buildings in OhioStone churches in Ohio

Sacred Heart Catholic Church is a historic Catholic church building in downtown Dayton, Ohio, United States. Constructed at the end of the nineteenth century for a new parish, it closed in 1996, but was reopened in 2001 when a Vietnamese Catholic group began to use the church. This church building remains significant because of its grand architectural elements, which have led to its designation as a historic site.
Excerpt from the Wikipedia article Sacred Heart Catholic Church (Dayton, Ohio) (License: CC BY-SA 3.0, Authors, Images).Sacred Heart Catholic Church (Dayton, Ohio)
West 4th Street, Dayton
Geographical coordinates (GPS) Address Phone number External links Nearby Places Show on map
Geographical coordinates (GPS)
| Latitude | Longitude |
|---|---|
| N 39.757777777778 ° | E -84.195277777778 ° |
Address
Sacred Heart Church (Sacred Heart Catholic Church)
West 4th Street 217
45402 Dayton
Ohio, United States
Open on Google Maps










