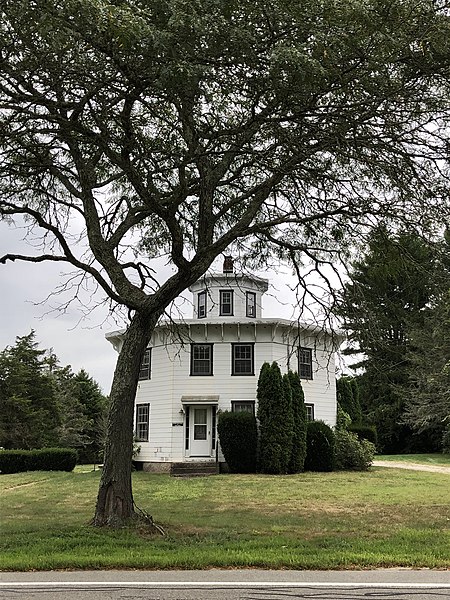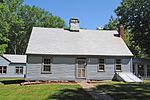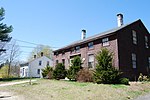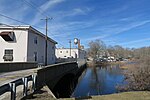The Samuel Clarke House is a residential structure dating to c. 1691. It's one of the earliest surviving houses in the State of Rhode Island. It is the central building of the “Samuel Clarke Farm”, now a 40-acre parcel in Kenyon, Rhode Island, within the Town of Richmond. The farm is bordered to the west by the Beaver River. This property was originally part of a larger parcel (one mile wide and five miles long) that was sold in 1662 by the Niantic Sachem Wanumachon. This historic land transaction is known as the Stanton Purchase.
Joseph Clarke (1642—1727) purchased approximately 200 acres of the Stanton Purchase land the following year. By 1691 Joseph Clarke had transferred a parcel to his son, Samuel (1672-1769). Samuel Clarke built the original portion of the farmhouse on this land in about 1691. A large carved granite block in the keeping room fireplace, just below the original beehive bake oven, memorializes this date. The original farmhouse was modified and expanded in the 18th century. The gambrel-roofed house follows a typical five-room plan, often constructed in 18th century Rhode Island. Remarkably, the house retains its original exterior wide oak weatherboards - on the north side, early 18th-century window sash and frames, a massive granite central chimney with four fireplaces and nearly all of its original period interior architectural detail. The kitchen addition to the north was added in the late 19th century.
Extant farm buildings include a red-painted 19th-century barn, a corn crib - on its original granite piers, carriage and wood sheds, an outhouse, a stone blacksmith's shop and forge, a stone root cellar, and a one-room schoolhouse (built in 1812). A well-preserved Clarke Family cemetery is also located on the property.
The farm remained in the Clarke family until 1950. The last Clarke family owner was Elizabeth Stanton Knowles Marvel, (Mrs. Frederick W. Marvel - 1874-1950). At the time of her death the farm encompassed over 500 acres.
The house and farm buildings have been restored and the open land re-cultivated.
On February 4, 2019 the Samuel Clarke Farm was individually listed on the National Register of Historic Places. SG100003413
Place:
Rhode Island—Washington County—Kenyon
Collections:
Historic American Buildings Survey/Historic American Engineering Record/Historic American Landscapes Survey
Part of: Historic American Buildings Survey (Library of Congress)









