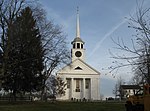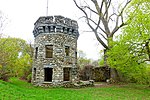Gov. George S. Boutwell House
1851 establishments in MassachusettsBuildings and structures in Groton, MassachusettsHistoric house museums in MassachusettsHouses completed in 1851Houses in Middlesex County, Massachusetts ... and 3 more
Houses on the National Register of Historic Places in Middlesex County, MassachusettsItalianate architecture in MassachusettsMuseums in Middlesex County, Massachusetts

The Gov. George S. Boutwell House is a historic house at 172 Main Street in Groton, Massachusetts, USA, that was home to Governor George S. Boutwell. It was built in 1851 and added to the National Register of Historic Places in 2005. It is the current headquarters of the Groton Historical Society.
Excerpt from the Wikipedia article Gov. George S. Boutwell House (License: CC BY-SA 3.0, Authors, Images).Gov. George S. Boutwell House
Main Street,
Geographical coordinates (GPS) Address Nearby Places Show on map
Geographical coordinates (GPS)
| Latitude | Longitude |
|---|---|
| N 42.608055555556 ° | E -71.571388888889 ° |
Address
Groton Town Hall
Main Street 173
01450
Massachusetts, United States
Open on Google Maps






