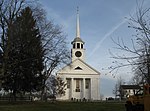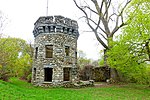Lawrence Academy (Groton, Massachusetts)
1793 establishments in MassachusettsBoarding schools in MassachusettsBuildings and structures in Groton, MassachusettsCo-educational boarding schoolsEducation in Groton, Massachusetts ... and 9 more
Educational institutions established in 1793Independent School LeagueNational Register of Historic Places in Middlesex County, MassachusettsPages containing links to subscription-only contentPrivate high schools in MassachusettsPrivate preparatory schools in MassachusettsSchool buildings on the National Register of Historic Places in MassachusettsSchools in Middlesex County, MassachusettsUse mdy dates from October 2011
Lawrence Academy at Groton is a private, nonsectarian, coeducational college preparatory boarding school located in Groton, Massachusetts, in the United States. Founded in 1792 by a group of fifty residents of Groton and Pepperell, Massachusetts as Groton Academy, and chartered in 1793 by Governor John Hancock, Lawrence is the tenth oldest boarding school in the United States, and the third in Massachusetts, following Governor Dummer Academy (1763) and Phillips Academy at Andover (1778). The phrase on Lawrence Academy's seal is "Omnibus Lucet": in Latin, "Let light shine upon all."
Excerpt from the Wikipedia article Lawrence Academy (Groton, Massachusetts) (License: CC BY-SA 3.0, Authors).Lawrence Academy (Groton, Massachusetts)
Main Street,
Geographical coordinates (GPS) Address Phone number External links Nearby Places Show on map
Geographical coordinates (GPS)
| Latitude | Longitude |
|---|---|
| N 42.603888888889 ° | E -71.566111111111 ° |
Address
Lawrence Academy
Main Street 14
01450
Massachusetts, United States
Open on Google Maps







