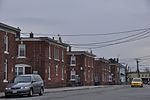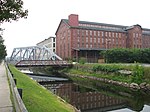American Woolen Mill Housing District
Company housingEssex County, Massachusetts Registered Historic Place stubsHistoric districts in Essex County, MassachusettsHistoric districts on the National Register of Historic Places in MassachusettsNRHP infobox with nocat ... and 2 more
National Register of Historic Places in Lawrence, MassachusettsUse mdy dates from August 2023

The American Woolen Mill Housing District is a residential historic district at 300–328 Market Street in Lawrence, Massachusetts. It consists of nine three story multiunit tenements built in the first decade of the 20th century. They are situated in a roughly oval pattern around a central courtyard, a distinctive pattern designed to provide open space while maximizing housing density. The property was designed by local architect James E. Allen, and had features unusual for tenements, including gas heat and indoor plumbing.The district was listed on the National Register of Historic Places in 1982.
Excerpt from the Wikipedia article American Woolen Mill Housing District (License: CC BY-SA 3.0, Authors, Images).American Woolen Mill Housing District
Market Street, Lawrence
Geographical coordinates (GPS) Address Nearby Places Show on map
Geographical coordinates (GPS)
| Latitude | Longitude |
|---|---|
| N 42.699722222222 ° | E -71.157777777778 ° |
Address
Market Street 324
01843 Lawrence
Massachusetts, United States
Open on Google Maps










