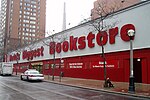The Ward, Toronto
Black Canadian culture in TorontoBlack Canadian settlementsChinatowns in CanadaChinese-Canadian culture in TorontoEthnic enclaves in Ontario ... and 9 more
European-Canadian culture in TorontoFormer neighbourhoods in CanadaHistoric Jewish communities in CanadaHistory of TorontoHistory of immigration to CanadaImmigration to OntarioJews and Judaism in TorontoNeighbourhoods in TorontoUse Canadian English from January 2023

The Ward (formally St. John's Ward) was a neighbourhood in central Toronto, Ontario, Canada, in the 19th and early 20th centuries. Many new immigrants first settled in the neighbourhood; it was at the time widely considered a slum.It was bounded by College, Queen, and Yonge Streets and University Avenue, and was centred on the intersection of Terauley (now Bay) and Albert Streets.
Excerpt from the Wikipedia article The Ward, Toronto (License: CC BY-SA 3.0, Authors, Images).The Ward, Toronto
Bay Street, Old Toronto
Geographical coordinates (GPS) Address Nearby Places Show on map
Geographical coordinates (GPS)
| Latitude | Longitude |
|---|---|
| N 43.656 ° | E -79.384 ° |
Address
Bay Street 600
M5G 1M5 Old Toronto
Ontario, Canada
Open on Google Maps











