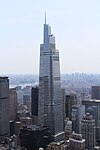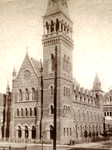New York Biltmore Hotel
1912 establishments in New York CityBowman-Biltmore HotelsDefunct hotels in ManhattanGrand Central TerminalHotel buildings completed in 1912 ... and 3 more
Hotels established in 1913Railway hotels in the United StatesWarren and Wetmore buildings

The New York Biltmore Hotel was a luxury hotel in New York City that opened in 1913. It was one a series of palatial hotels built as part of the Terminal City development around Grand Central Terminal in Midtown Manhattan. The others included The Commodore, The Roosevelt and The Barclay. The building was gutted by developers in 1981, stripped down to its steel frame and converted to an office building known first as Bank of America Plaza and more recently as 335 Madison.
Excerpt from the Wikipedia article New York Biltmore Hotel (License: CC BY-SA 3.0, Authors, Images).New York Biltmore Hotel
East Helmsley Walk, New York Manhattan
Geographical coordinates (GPS) Address Nearby Places Show on map
Geographical coordinates (GPS)
| Latitude | Longitude |
|---|---|
| N 40.753611111111 ° | E -73.978055555556 ° |
Address
Grand Central Terminal
East Helmsley Walk
10169 New York, Manhattan
New York, United States
Open on Google Maps







