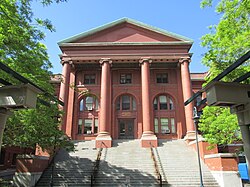Winter Street Historic District
Cambridge, Massachusetts Registered Historic Place stubsHistoric districts in Middlesex County, MassachusettsHistoric districts on the National Register of Historic Places in MassachusettsNRHP infobox with nocatNational Register of Historic Places in Cambridge, Massachusetts

The Winter Street Historic District is a historic district on Winter Street in Cambridge, Massachusetts. Centered on the junction of Winter Street with Sciarappa Street, the district includes sixteen houses, fourteen of which were worker's cottages built before 1854. Many early residents of the area were employed by the New England Glass Company, whose factory was nearby. The district is the best-preserved streetscape of such worker housing in East Cambridge.The district was listed on the National Register of Historic Places in 1982.
Excerpt from the Wikipedia article Winter Street Historic District (License: CC BY-SA 3.0, Authors, Images).Winter Street Historic District
Winter Street, Cambridge
Geographical coordinates (GPS) Address Nearby Places Show on map
Geographical coordinates (GPS)
| Latitude | Longitude |
|---|---|
| N 42.372777777778 ° | E -71.081666666667 ° |
Address
Winter Street 71
02141 Cambridge
Massachusetts, United States
Open on Google Maps










