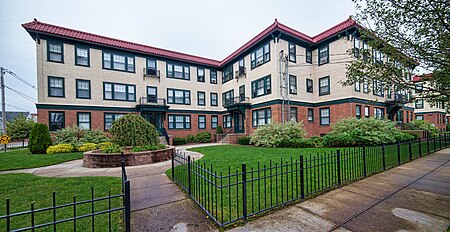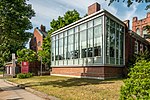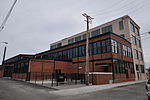Ontario Apartments

The Ontario Apartments are an historic apartment complex located at 25-31 and 37-41 Ontario Street in Providence, Rhode Island. The apartments were designed by Page & Page, and built in 1925 and 1927 by Harry Soren in a Mission/Spanish Revival style. The apartments consist of two three-story, flat-roofed, wood-framed buildings. The building at 25-31 Ontario Street was built in 1925, and forms a U-shape. 37-41 Ontario Street is to the west, is identical in detail but configured differently.These buildings are "well-preserved examples of early twentieth-century apartment buildings and are typical of ... apartment buildings in middle-class neighborhoods during the 1910s and 1920s." They were designed to appeal to wealthier tenants who did not want to care for single-family dwellings. They were added to the National Register of Historic Places in 1998.
Excerpt from the Wikipedia article Ontario Apartments (License: CC BY-SA 3.0, Authors, Images).Ontario Apartments
Ontario Street, Providence
Geographical coordinates (GPS) Address Nearby Places Show on map
Geographical coordinates (GPS)
| Latitude | Longitude |
|---|---|
| N 41.8 ° | E -71.419722222222 ° |
Address
Ontario Street 51
02907 Providence
Rhode Island, United States
Open on Google Maps










