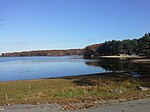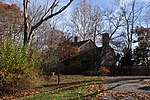Jenckes House (Old Louisquisset Pike, Lincoln, Rhode Island)
Houses completed in 1760Houses in Lincoln, Rhode IslandHouses on the National Register of Historic Places in Rhode IslandNational Register of Historic Places in Providence County, Rhode IslandProvidence County, Rhode Island Registered Historic Place stubs

The Jenckes House is a historic house at 1730 Old Louisquisset Pike in Lincoln, Rhode Island, United States. It is a 2+1⁄2-story timber-frame structure, five bays wide, with a large central chimney. The main entrance is flanked by pilasters and topped by a transom window and heavy molded cap. Additions extend the house to the south and northwest. The main block is estimated to have been built around 1760, by a member of the locally prominent Jenckes family.The house was listed on the National Register of Historic Places in 1984.
Excerpt from the Wikipedia article Jenckes House (Old Louisquisset Pike, Lincoln, Rhode Island) (License: CC BY-SA 3.0, Authors, Images).Jenckes House (Old Louisquisset Pike, Lincoln, Rhode Island)
Old Louisquisset Pike,
Geographical coordinates (GPS) Address Nearby Places Show on map
Geographical coordinates (GPS)
| Latitude | Longitude |
|---|---|
| N 41.895555555556 ° | E -71.448611111111 ° |
Address
Old Louisquisset Pike 1724
02865
Rhode Island, United States
Open on Google Maps











