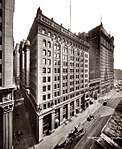65 Broadway

65 Broadway, formerly the American Express Building, is a building on Broadway between Morris and Rector Streets in the Financial District of Manhattan in New York City. The 21-story concrete and steel-frame structure, an office building, was designed by James L. Aspinwall of the firm Renwick, Aspinwall & Tucker in the Neoclassical style. 65 Broadway extends westward through an entire block, to Trinity Place. Its most prominent feature is its H-shaped building plan, with light courts located between its wings.The financial services company American Express had been located at the site of 65 Broadway since 1874, and purchased the lot in 1903. The current building was constructed in 1916–1917. It was the headquarters of American Express until 1974, and also contained the offices of other firms. After American Express moved out, 65 Broadway was occupied by American Bureau of Shipping and then by Standard & Poor's; as of 2019, Chetrit Group owns the building. The New York City Landmarks Preservation Commission designated the building as an official New York City landmark in 1995. It is also a contributing property to the Wall Street Historic District, a National Register of Historic Places district created in 2007.
Excerpt from the Wikipedia article 65 Broadway (License: CC BY-SA 3.0, Authors, Images).65 Broadway
Trinity Place, New York Manhattan
Geographical coordinates (GPS) Address External links Nearby Places Show on map
Geographical coordinates (GPS)
| Latitude | Longitude |
|---|---|
| N 40.707222222222 ° | E -74.0125 ° |
Address
65 Broadway (American Express Building)
Trinity Place
10275 New York, Manhattan
New York, United States
Open on Google Maps









