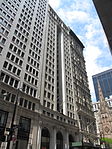52 Broadway
1898 establishments in New York CityBroadway (Manhattan)Consolidated National BankFinancial District, ManhattanManhattan building and structure stubs ... and 4 more
New York City Designated Landmarks in ManhattanOffice buildings completed in 1898Skyscraper office buildings in ManhattanUse mdy dates from February 2021

52 Broadway, formerly known as the Exchange Court Building or Chemical Bank Building, is a high-rise building on Broadway and Exchange Place in the Financial District of Lower Manhattan, New York City. The building was originally built with 12 floors in 1898 by architects Clinton and Russell, but it was gutted and stripped of its entire facade in 1980-1982 by Emery Roth & Sons. It is now 221.5 feet (67.5 m) high with 20 floors.
Excerpt from the Wikipedia article 52 Broadway (License: CC BY-SA 3.0, Authors, Images).52 Broadway
Broadway, New York Manhattan
Geographical coordinates (GPS) Address External links Nearby Places Show on map
Geographical coordinates (GPS)
| Latitude | Longitude |
|---|---|
| N 40.706388888889 ° | E -74.012222222222 ° |
Address
52 Broadway
Broadway 52
10004 New York, Manhattan
New York, United States
Open on Google Maps








