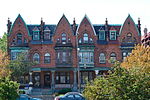Sweetbriar

Sweetbriar is a Neoclassical mansion in the Federal style built in 1797 in West Fairmount Park, Philadelphia. The mansion was built by Samuel Breck and named for the roses that grew on the property. The interior includes a double parlor and floor-to-ceiling windows with sweeping views of the Schuylkill River. Period pieces include Chinese armorial porcelain, Hepplewhite and Sheraton style chairs, and Adam style furniture. Wedgwood jasperware and fireplaces with delicate plaster decorations were influenced by discoveries in the ancient houses of Pompeii. Bird prints by John James Audubon and paintings by William Birch decorate the walls.The house was operated by the Modern Club of Philadelphia from 1939 to 2014. It has been closed while undergoing renovations as the city looks for a new organization to maintain it.
Excerpt from the Wikipedia article Sweetbriar (License: CC BY-SA 3.0, Authors, Images).Sweetbriar
Sweetbriar Drive, Philadelphia
Geographical coordinates (GPS) Address External links Nearby Places Show on map
Geographical coordinates (GPS)
| Latitude | Longitude |
|---|---|
| N 39.9769833 ° | E -75.2008667 ° |
Address
Sweetbriar Mansion
Sweetbriar Drive
19104 Philadelphia
Pennsylvania, United States
Open on Google Maps









