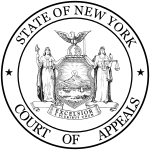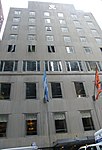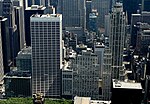Manufacturers Trust Company Building

510 Fifth Avenue, originally the Manufacturers Trust Company Building, is a commercial building at the southwest corner of West 43rd Street and Fifth Avenue in Midtown Manhattan, New York City. Opened in 1954, it is the first bank building in the United States to be built in the International Style. Charles Evans Hughes III and Gordon Bunshaft of Skidmore, Owings & Merrill (SOM) designed the building, along with Roy O. Allen and project manager Patricia W. Swan. The interior was designed by Eleanor H. Le Maire, while Harry Bertoia was hired as an artist for some of the building's artwork. 510 Fifth Avenue was built as a bank for the Manufacturers Trust Company, whose president Horace C. Flanigan wanted the design to be inviting to customers. 510 Fifth Avenue contains four full stories, a penthouse, and a basement. Its facade is made largely of glass walls between mullions made of aluminum. Inside is a circular stainless steel door protecting the original bank vault, which was designed by Henry Dreyfuss. The second story is recessed from the facade, and the floor slabs of the upper stories are carried on four columns, giving the impression that they are floating. The building's height and design was influenced by a lease restriction that prohibited the construction of a taller building on a portion of the site. A smaller penthouse rises above the fourth story. 510 Fifth Avenue was commissioned by Manufacturers Trust in 1944; the original plan was designed by Walker & Gillette and canceled in 1948. Walker & Poor was hired in 1950 to modify the original proposal but were replaced with consulting architect SOM after Bunshaft convinced bank executives that a complete redesign would be cheaper. The building was instantly popular upon its opening, becoming Manufacturers Trust's busiest branch and a tourist attraction in itself. Manufacturers Trust's successor, Chase Bank, sold the building to Tahl-Propp Equities in 2000, and it was purchased by Vornado Realty Trust in 2010. After the Chase branch closed in late 2010, SOM renovated 510 Fifth Avenue and converted it into a commercial structure in 2012. 510 Fifth Avenue's design received critical acclaim upon its completion. Praise was focused particularly on its lightweight facade, ceiling lighting, and visible vault. The design inspired that of other bank buildings erected in the 1950s and 1960s. The building's facade was designated as an official landmark by the New York City Landmarks Preservation Commission (LPC) in 1997, and its interior was similarly designated in 2011, following controversy over the removal of one of Bertoia's artworks.
Excerpt from the Wikipedia article Manufacturers Trust Company Building (License: CC BY-SA 3.0, Authors, Images).Manufacturers Trust Company Building
5th Avenue, New York Manhattan
Geographical coordinates (GPS) Address Nearby Places Show on map
Geographical coordinates (GPS)
| Latitude | Longitude |
|---|---|
| N 40.7541 ° | E -73.9809 ° |
Address
500 Fifth Avenue
5th Avenue 500
10035 New York, Manhattan
New York, United States
Open on Google Maps








