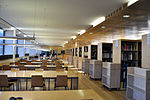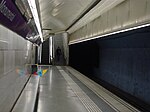Teatre Nacional de Catalunya
1996 establishments in SpainPostmodern architectureRicardo Bofill buildingsTheatres and concert halls in BarcelonaTheatres completed in 1996 ... and 2 more
Theatres in CataloniaUse mdy dates from July 2021

Teatre Nacional de Catalunya (TNC; Catalan pronunciation: [teˈatɾə nəsi.uˈnal də kətəˈluɲə]; National Theatre of Catalonia) is a public theatre located in Barcelona, Catalonia, Spain. It was created by the Culture Department of the Catalan Government to normalize and enhance the theatre and dance in Catalan language and their creators.The building is located at Plaça de les Arts, in front of L'Auditori and near Plaça de les Glòries Catalanes and is one of the emblematic cultural facilities of Barcelona.
Excerpt from the Wikipedia article Teatre Nacional de Catalunya (License: CC BY-SA 3.0, Authors, Images).Teatre Nacional de Catalunya
Carrer de los Castillejos, Barcelona
Geographical coordinates (GPS) Address External links Nearby Places Show on map
Geographical coordinates (GPS)
| Latitude | Longitude |
|---|---|
| N 41.399722222222 ° | E 2.1861111111111 ° |
Address
Teatre Nacional de Catalunya
Carrer de los Castillejos
08001 Barcelona
Catalonia, Spain
Open on Google Maps











