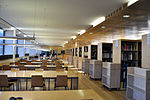Plaça de les Glòries Catalanes

Plaça de les Glòries Catalanes (Catalan pronunciation: [ˈplasə ðə ləz ˈɣlɔɾiəs kətəˈlanəs]), most often shortened to Glòries, is a large square in Barcelona, first designed by Ildefons Cerdà to serve as the city centre in his original urban plan (Pla Cerdà), but nowadays relegated to quite a secondary position. It is located in the Sant Martí district, bordering Eixample, at the junction of three of the city's most important thoroughfares: Avinguda Diagonal, Avinguda Meridiana and Gran Via de les Corts Catalanes. Currently it serves largely as a roundabout of elevated highways. However, beginning in the early 2000s, and as of 2007, revamping project for Glòries has started, which is aimed to give the square a new role in Barcelona and revitalize the northern districts of the city, under the name 22@. These plans supplement other large-scale plans in Sagrera and the Fòrum area. The first installment of this project was the construction of the controversial Torre Agbar skyscraper.
Excerpt from the Wikipedia article Plaça de les Glòries Catalanes (License: CC BY-SA 3.0, Authors, Images).Plaça de les Glòries Catalanes
Túnel Glòries, Barcelona
Geographical coordinates (GPS) Address Nearby Places Show on map
Geographical coordinates (GPS)
| Latitude | Longitude |
|---|---|
| N 41.403333333333 ° | E 2.1869444444444 ° |
Address
Túnel Glòries
Túnel Glòries
08001 Barcelona (Sant Martí)
Catalonia, Spain
Open on Google Maps











