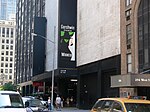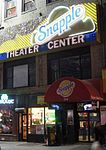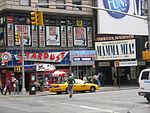Paramount Plaza

Paramount Plaza, also 1633 Broadway and formerly the Uris Building, is a 48-story skyscraper in the Midtown Manhattan neighborhood of New York City. Designed by Emery Roth and Sons, the building was developed by the Uris brothers. Designed by Der Scutt of Ely J. Kahn & Jacobs, the building was developed by Sam Minskoff and Sons. Paramount Plaza occupies a site bounded by Broadway to the east, 51st Street to the north, and 50th Street to the south. The building has been named for its owners, the Paramount Group. The building has a slab-like massing, rising straight from street level to the roof, 669 feet (204 m) above ground. The facade is covered in dark glass and carries the name of German company Allianz near the roof. There is a sunken plaza on the eastern side of the building, leading to the 50th Street station of the New York City Subway, as well as a pedestrian corridor and driveway under the western side. The driveway and corridor lead to the building's two Broadway theaters: the 1,900-seat Gershwin Theatre on the second floor and the 650-seat Circle in the Square Theatre in the basement. The Uris Buildings Corporation leased the site of the Capitol Theatre in 1967 and proposed a skyscraper on the site. The two Broadway theaters were included in exchange for additional floor area, and the building opened in August 1971. The building went into foreclosure in May 1974, just two years after it was completed, and the Paramount Group bought a majority ownership stake in the building in 1976. J. C. Penney and Sears initially took up much of the building's space, though the subsequent tenants came from a wider variety of fields, including law and finance. The retail space and plazas have been renovated multiple times during the building's history. The Paramount Group and several banks jointly owned the building until 2011, when Beacon Capital Group acquired a partial ownership stake; Paramount assumed full ownership in 2015.
Excerpt from the Wikipedia article Paramount Plaza (License: CC BY-SA 3.0, Authors, Images).Paramount Plaza
Broadway, New York Manhattan
Geographical coordinates (GPS) Address External links Nearby Places Show on map
Geographical coordinates (GPS)
| Latitude | Longitude |
|---|---|
| N 40.7621 ° | E -73.98445 ° |
Address
Paramount Plaza
Broadway 1633
10019 New York, Manhattan
New York, United States
Open on Google Maps








