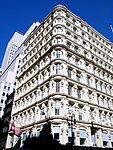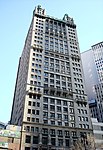Fulton Street station (New York City Subway)

The Fulton Street station is a New York City Subway station complex in Lower Manhattan. It consists of four linked stations on the IND Eighth Avenue Line, the IRT Lexington Avenue Line, the BMT Nassau Street Line and the IRT Broadway–Seventh Avenue Line. The complex is served by the 2, 4, A, and J trains at all times. The 3, 5, and C trains stop here at all times except late nights, and the Z stops during rush hours in the peak direction. The complex comprises four stations, all named Fulton Street. The Lexington Avenue Line station was built for the Interborough Rapid Transit Company (IRT) as part of the city's first subway line, and opened on January 16, 1905. The Broadway–Seventh Avenue Line station, built for the IRT as part of the Dual Contracts, opened on July 1, 1918. The Brooklyn–Manhattan Transit Corporation (BMT)'s Nassau Street Line station was also built under the Dual Contracts and opened on May 29, 1931. The Independent Subway System (IND)'s Eighth Avenue Line station was the final one in the complex to be completed, opening on February 1, 1933. Several modifications have been made to the stations over the years, and they were connected within a single fare control area in 1948. The station was renovated during the 2000s and early 2010s, becoming part of the Fulton Center complex, which opened in 2014. The Lexington Avenue, Nassau Street, and Broadway–Seventh Avenue Line stations cross Fulton Street at Broadway, Nassau Street, and William Street respectively. The Eighth Avenue Line station is underneath Fulton Street, between Broadway and Nassau Streets. The Lexington Avenue and Nassau Street Line stations each have two tracks and two side platforms, while the Broadway–Seventh Avenue and Eighth Avenue Line stations each have two tracks and one island platform. The complex is connected to the nearby Chambers Street–World Trade Center/Park Place/Cortlandt Street station complex and the World Trade Center Transportation Hub through the out-of-system Dey Street Passageway. The station was the fifth busiest in the system in 2019, with 27,715,365 passengers.
Excerpt from the Wikipedia article Fulton Street station (New York City Subway) (License: CC BY-SA 3.0, Authors, Images).Fulton Street station (New York City Subway)
Theater Alley, New York Manhattan
Geographical coordinates (GPS) Address Nearby Places Show on map
Geographical coordinates (GPS)
| Latitude | Longitude |
|---|---|
| N 40.710277777778 ° | E -74.007777777778 ° |
Address
Fulton Street (J,Z)
Theater Alley
10000 New York, Manhattan
New York, United States
Open on Google Maps









