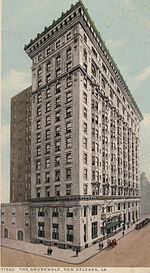1010 Common
1970 establishments in LouisianaNational Register of Historic Places in New OrleansOffice buildings completed in 1970Skidmore, Owings & Merrill buildingsSkyscraper office buildings in New Orleans ... and 2 more
Use American English from November 2019Use mdy dates from November 2019

1010 Common (formerly the Bank of New Orleans Building), located at 1010 Common Street in the Central Business District of New Orleans, Louisiana, is a 31-story skyscraper. The building, designed by Skidmore, Owings & Merrill and completed in 1970, is an example of the international style typical of the time. It is located adjacent to the 14-story Latter Center Garage & Annex. It was listed on the National Register of Historic Places in 2016.
Excerpt from the Wikipedia article 1010 Common (License: CC BY-SA 3.0, Authors, Images).1010 Common
Common Street, New Orleans Storyville
Geographical coordinates (GPS) Address External links Nearby Places Show on map
Geographical coordinates (GPS)
| Latitude | Longitude |
|---|---|
| N 29.953611111111 ° | E -90.073611111111 ° |
Address
1010 Common
Common Street 1010
70112 New Orleans, Storyville
Louisiana, United States
Open on Google Maps










