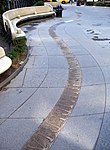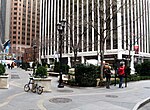1 Wall Street Court

1 Wall Street Court (also known as the Beaver Building and the Cocoa Exchange) is a residential building in the Financial District of Manhattan in New York City. The 15-story building, designed by Clinton and Russell in the Renaissance Revival style, was completed in 1904 at the intersection of Wall, Pearl, and Beaver Streets. The building is shaped similarly to a flatiron because of its position at an acute angle formed by the junction of Pearl and Beaver Streets. 1 Wall Street Court's articulation consists of three horizontal sections similar to the components of a column, namely a base, shaft, and capital. The base is faced with stone, the shaft contains alternating bands of buff and tan brick, and the capital contains multicolored terracotta ornamentation depicting geometric shapes. There are carved beavers over the main entrance facing Pearl and Beaver Streets, signifying the building's original name. The superstructure is of steel frame construction. The Beaver Building was constructed between 1903 and 1904 as a speculative development. The building served as the headquarters of the Munson Steamship Line from 1904 until 1921, and the company owned 1 Wall Street Court from 1919 to 1937. The building was foreclosed upon in 1937, and ownership subsequently passed to several other entities, including the Bowery Savings Bank. The New York Cocoa Exchange was another large tenant, occupying the building between 1931 and 1972. The commercial spaces on ground level, as well as the interior offices, were significantly altered from their original design, with major renovations in 1937 and the mid-1980s. 1 Wall Street Court was converted into a residential condominium building in 2006. The building was designated a city landmark by the New York City Landmarks Preservation Commission in 1995 and was added to the National Register of Historic Places (NRHP) in 2005. It is also a contributing property to the Wall Street Historic District, a NRHP district created in 2007.
Excerpt from the Wikipedia article 1 Wall Street Court (License: CC BY-SA 3.0, Authors, Images).1 Wall Street Court
Pearl Street, New York Manhattan
Geographical coordinates (GPS) Address External links Nearby Places Show on map
Geographical coordinates (GPS)
| Latitude | Longitude |
|---|---|
| N 40.705277777778 ° | E -74.008333333333 ° |
Address
New York Cocoa Exchange Building
Pearl Street
10038 New York, Manhattan
New York, United States
Open on Google Maps








