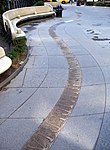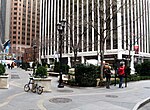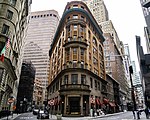Hanover Square station
1878 establishments in New York (state)1950 disestablishments in New York (state)Defunct New York City Subway stations located abovegroundFormer elevated and subway stations in ManhattanIRT Third Avenue Line stations ... and 3 more
Manhattan railway station stubsRailway stations closed in 1950Railway stations in the United States opened in 1878

Hanover Square was an express station on the demolished IRT Third Avenue Line in Manhattan, New York City. It had two tracks and one island platform. The station was originally built in 1878 by the New York Elevated Railroad. The next stop to the north was Fulton Street. The next stop to the south was South Ferry. The station closed on December 22, 1950.
Excerpt from the Wikipedia article Hanover Square station (License: CC BY-SA 3.0, Authors, Images).Hanover Square station
Pearl Street, New York Manhattan
Geographical coordinates (GPS) Address Website Nearby Places Show on map
Geographical coordinates (GPS)
| Latitude | Longitude |
|---|---|
| N 40.704661111111 ° | E -74.009266666667 ° |
Address
Citi Bike - Pearl St & Hanover Square
Pearl Street
10038 New York, Manhattan
New York, United States
Open on Google Maps










