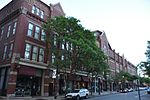Palace Theatre (Manchester, New Hampshire)
Entertainment venues in Manchester, New HampshireMusic venues in New HampshireNational Register of Historic Places in Manchester, New HampshireTheatres in New HampshireTheatres on the National Register of Historic Places in New Hampshire ... and 2 more
Tourist attractions in Manchester, New HampshireVaudeville theaters

The Palace Theatre is a stage production venue at 76-96 Hanover Street in Manchester, New Hampshire, United States. Built in 1914, the theatre was listed on the National Register of Historic Places as the Athens Building.
Excerpt from the Wikipedia article Palace Theatre (Manchester, New Hampshire) (License: CC BY-SA 3.0, Authors, Images).Palace Theatre (Manchester, New Hampshire)
Derryfield Lane, Manchester
Geographical coordinates (GPS) Address Nearby Places Show on map
Geographical coordinates (GPS)
| Latitude | Longitude |
|---|---|
| N 42.991111111111 ° | E -71.461666666667 ° |
Address
Red Oak Coworking Offices
Derryfield Lane
03101 Manchester
New Hampshire, United States
Open on Google Maps






