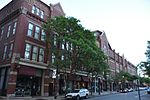Manchester, New Hampshire

Manchester is the most populous city in the U.S. state of New Hampshire and in northern New England, a region comprising the states of Maine, New Hampshire, and Vermont. At the 2020 census, it had a population of 115,644.Manchester is, along with the city of Nashua, one of two seats of New Hampshire's most populous county, Hillsborough County. Manchester lies near the northern end of the Northeast megalopolis and straddles the banks of the Merrimack River. It was first named by the merchant and inventor Samuel Blodgett, namesake of Samuel Blodget Park and Blodget Street in the city's North End. His vision was to create a great industrial center similar to that of the original Manchester in England, which was the world's first industrialized city.
Excerpt from the Wikipedia article Manchester, New Hampshire (License: CC BY-SA 3.0, Authors, Images).Manchester, New Hampshire
Hampshire Lane, Manchester
Geographical coordinates (GPS) Address Nearby Places Show on map
Geographical coordinates (GPS)
| Latitude | Longitude |
|---|---|
| N 42.990833333333 ° | E -71.463611111111 ° |
Address
Hampshire Lane
Hampshire Lane
03101 Manchester
New Hampshire, United States
Open on Google Maps







