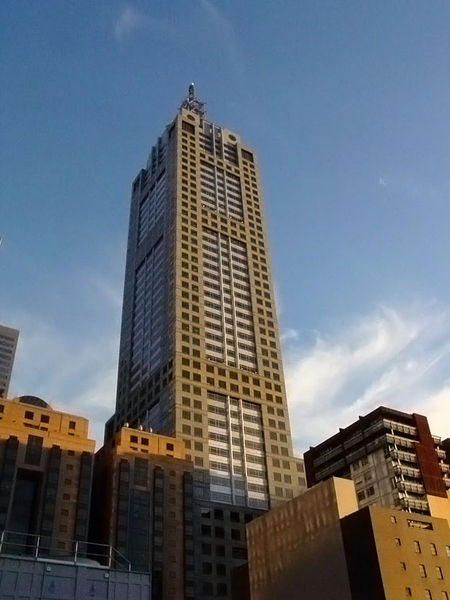120 Collins Street

120 Collins Street is a 265 m (869 ft) skyscraper in Collins Street, Melbourne central business district, Victoria, Australia. It was built from 1989 to 1991 and it comprises 50 levels of office accommodation and four levels of plant. The building was designed by architectural firm Hassell, in association with Daryl Jackson. Structural engineers were Connell Wagner, and mechanical, electrical and fire services engineers were Lincolne Scott. 120 Collins Street is a postmodern style building, paying homage to New York City's grand Art Deco buildings, such as the Empire State Building and the Chrysler Building. This influence can be seen in the building's granite façade, its setbacks and its central mast.The building is home to a number of high-profile tenants including Bank of America Merrill Lynch, Bain, BlackRock, Rothschild, Knight Frank, Qualitas, Standard & Poor's, BlueScope, Urbis, Mitsubishi, Rio Tinto Group, Ord Minnet, System Partners, Morgan Stanley, Citigroup and Korn Ferry.When completed in August 1991, the building had a roof height of 220 m (720 ft) with a 45 m (148 ft) spire, bringing the total height to 265 m (869 ft). It was the tallest building in Australia for 14 years until it was surpassed by the Q1 in 2005. It remained the tallest building in Melbourne until being surpassed by the residential Eureka Tower in 2006. It is currently the sixth tallest building in Australia.
Excerpt from the Wikipedia article 120 Collins Street (License: CC BY-SA 3.0, Authors, Images).120 Collins Street
Collins Street, Melbourne Melbourne
Geographical coordinates (GPS) Address Nearby Places Show on map
Geographical coordinates (GPS)
| Latitude | Longitude |
|---|---|
| N -37.813833333333 ° | E 144.9695 ° |
Address
120 Collins
Collins Street
3000 Melbourne, Melbourne
Victoria, Australia
Open on Google Maps





