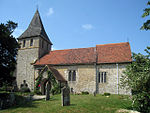Thurnham Castle

Thurnham Castle or Godard's Castle is situated to the north of the village of Thurnham which is 3 miles north-east of Maidstone, Kent (grid reference TQ 808 582). It is a 12th-century flint-built castle constructed by Robert of Thurnham in the reign of Henry II on a hill on the edge of the North Downs. One side of the bailey wall still stands 10 foot high and originally it enclosed an area of about a quarter of an acre. In the 12th century, the site belonged to the de Say family and then the Thurnhams. The site has been acquired by Kent County Council and included in the White Horse Wood and Country Park Project. Much of the site has been cleared of undergrowth and public access has been provided.
Excerpt from the Wikipedia article Thurnham Castle (License: CC BY-SA 3.0, Authors, Images).Thurnham Castle
Castle Hill,
Geographical coordinates (GPS) Address External links Nearby Places Show on map
Geographical coordinates (GPS)
| Latitude | Longitude |
|---|---|
| N 51.29422 ° | E 0.59178 ° |
Address
Thurnham Castle
Castle Hill
ME14 3LE , Thurnham
England, United Kingdom
Open on Google Maps









