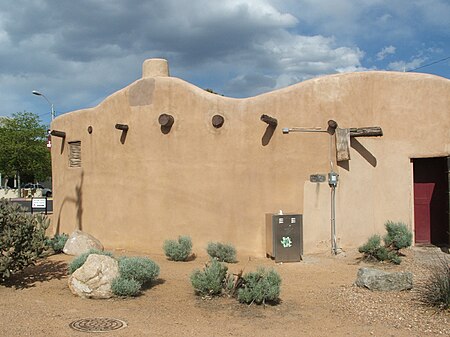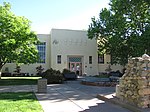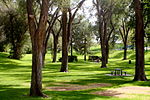Estufa

The Estufa is a historic structure on the University of New Mexico campus in Albuquerque, New Mexico. It was built in 1907–08 by a local social fraternity and has served since 1915 as the primary meeting location of the university's Pi Kappa Alpha chapter. The building's history is steeped in fraternity lore and supposedly no woman has ever seen its interior. It is listed in both the New Mexico State Register of Cultural Properties and the National Register of Historic Places. The Estufa is modeled after a kiva, a ceremonial meeting place used by the Pueblo people. It has thick adobe walls and contains a single windowless room with seating around the edges. Construction of the building was guided by university president William G. Tight, who promoted the use of Pueblo Revival architecture on campus. The Estufa was one of the first buildings in New Mexico to employ this style.
Excerpt from the Wikipedia article Estufa (License: CC BY-SA 3.0, Authors, Images).Estufa
Redondo West Drive Northeast, Albuquerque
Geographical coordinates (GPS) Address Nearby Places Show on map
Geographical coordinates (GPS)
| Latitude | Longitude |
|---|---|
| N 35.083888888889 ° | E -106.62578888889 ° |
Address
Redondo West Drive Northeast
Redondo West Drive Northeast
87131 Albuquerque
New Mexico, United States
Open on Google Maps









