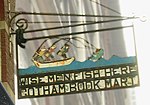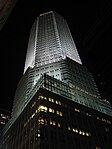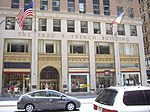The Roosevelt Hotel (Manhattan)
1924 establishments in New York CityBowman-Biltmore HotelsHotel buildings completed in 1924Hotels established in 1924Hotels in Manhattan ... and 6 more
Madison AvenueMidtown ManhattanPakistan International AirlinesRailway hotels in the United StatesUnited Hotels Company of AmericaUse mdy dates from December 2020

The Roosevelt Hotel was a historic hotel located at 45 East 45th Street (between Madison Avenue and Vanderbilt Avenue) in Midtown Manhattan, Manhattan, New York City. Named in honor of President Theodore Roosevelt, the Roosevelt opened on September 22, 1924. It closed permanently on December 18, 2020.
Excerpt from the Wikipedia article The Roosevelt Hotel (Manhattan) (License: CC BY-SA 3.0, Authors, Images).The Roosevelt Hotel (Manhattan)
East 45th Street, New York Manhattan
Geographical coordinates (GPS) Address Website External links Nearby Places Show on map
Geographical coordinates (GPS)
| Latitude | Longitude |
|---|---|
| N 40.754722222222 ° | E -73.9775 ° |
Address
East 45th Street 45
10017 New York, Manhattan
New York, United States
Open on Google Maps







