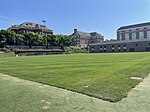Belmont High School (Ohio)
Belmont High School is 1 of 6 high schools in the Dayton Public Schools school district. The school is located in Dayton, Ohio, and serves approximately 1000 students. The school mascot is the bison. Belmont High School did not meet any of the 13 indicators for the 2016–2017 school year on the State of Ohio Dept. of Education Report Card, and therefore received an 'F' grade. In addition, the school received a 38.9% score with a grade of 'F' on the Performance Index section of the Report Card as well. The school opened on September 10, 1956 for students in 8th through 11th grades. The Belmont High School football team competes in the American Division of the Southwest Ohio Public League. All other athletic teams compete in the Dayton City League.
Excerpt from the Wikipedia article Belmont High School (Ohio) (License: CC BY-SA 3.0, Authors).Belmont High School (Ohio)
Mapleview Avenue, Dayton
Geographical coordinates (GPS) Address Nearby Places Show on map
Geographical coordinates (GPS)
| Latitude | Longitude |
|---|---|
| N 39.735 ° | E -84.152 ° |
Address
Mapleview Avenue
Mapleview Avenue
45420 Dayton
Ohio, United States
Open on Google Maps






