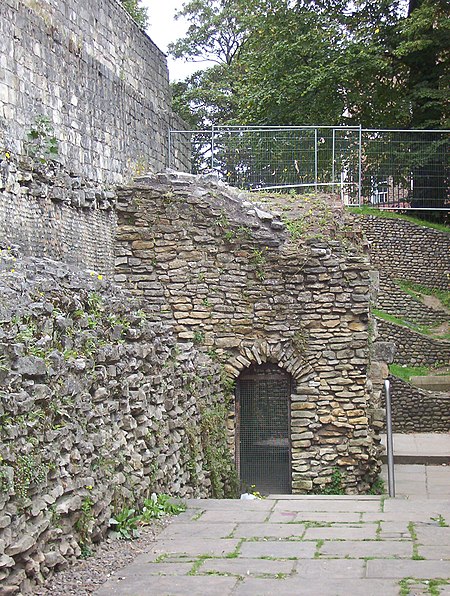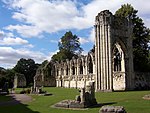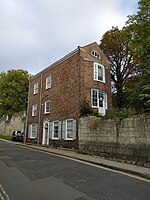Anglian Tower
Buildings and structures completed in the 9th centuryGrade I listed buildings in YorkGrade I listed towersStanding Anglo-Saxon buildingsTowers completed in the 9th century ... and 1 more
Towers in North Yorkshire

The Anglian Tower is the lower portion of an early medieval tower on the city walls of York in the English county of North Yorkshire. It is located on the south-west (interior) face of the city walls, currently in the grounds of York City Library and accessible on foot both from there and the Museum Gardens.
Excerpt from the Wikipedia article Anglian Tower (License: CC BY-SA 3.0, Authors, Images).Anglian Tower
Museum Street, York Bishophill
Geographical coordinates (GPS) Address Website Nearby Places Show on map
Geographical coordinates (GPS)
| Latitude | Longitude |
|---|---|
| N 53.9615 ° | E -1.0885 ° |
Address
Museum Gardens
Museum Street
YO1 7DJ York, Bishophill
England, United Kingdom
Open on Google Maps











