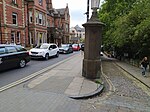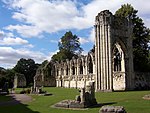Lendal Tower
14th-century establishments in EnglandGrade I listed buildings in YorkTowers completed in the 14th centuryTowers in North YorkshireUse British English from April 2019

Lendal Tower is a medieval tower that formed part of the city defences of York, England. It is located on the east bank of the River Ouse at the point where the river enters the walled city from the north-west. The building was used as a waterworks from 1616 until 1846 after which it was converted into offices. It has since been turned into rental accommodation.
Excerpt from the Wikipedia article Lendal Tower (License: CC BY-SA 3.0, Authors, Images).Lendal Tower
Dame Judi Dench Walk, York Bishophill
Geographical coordinates (GPS) Address External links Nearby Places Show on map
Geographical coordinates (GPS)
| Latitude | Longitude |
|---|---|
| N 53.9603 ° | E -1.08717 ° |
Address
Dame Judi Dench Walk
YO1 7DP York, Bishophill
England, United Kingdom
Open on Google Maps










