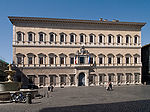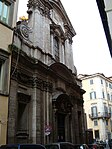Via Giulia

The Via Giulia is a street of historical and architectural importance in Rome, Italy, which runs along the left (east) bank of the Tiber from Piazza San Vincenzo Pallotti, near Ponte Sisto, to Piazza dell'Oro. It is about 1 kilometre long and connects the Regola and Ponte Rioni.The road's design was commissioned in 1508 to Donato Bramante by Pope Julius II (r. 1503–1513), of the powerful della Rovere family, and was one of the first important urban planning projects in papal Rome during the Renaissance. The road, named after its patron, had been also called Via Magistralis (lit. "master road") because of its importance, and Via Recta (lit. "straight road") because of its layout.The project had three aims: the creation of a major roadway inserted in a new system of streets superimposed on the maze of alleys of medieval Rome; the construction of a large avenue surrounded by sumptuous buildings to testify to the renewed grandeur of the Catholic Church; and finally, the foundation of a new administrative and banking centre near the Vatican, the seat of the popes, and far from the traditional city centre on the Capitoline Hill, dominated by the Roman baronial families opposed to the pontiffs. Despite the interruption of the project due to the pax romana of 1511 and the death of the pope two years later, the new road immediately became one of the main centres of the Renaissance in Rome. Many palaces and churches were built by the most important architects of the time, such as Raffaello Sanzio and Antonio da Sangallo the Younger, who often chose to move into the street. Several noble families joined them, while European nations and Italian city-states chose to build their churches in the street or in the immediate vicinity. In the Baroque period the building activity, directed by the most important architects of the time such as Francesco Borromini, Carlo Maderno and Giacomo della Porta, continued unabated, while the street, favorite location of the Roman nobles, became the theatre of tournaments, parties and carnival parades. During this period the popes and private patrons continued to take care of the road by founding charitable institutions and providing the area with drinking water. From the middle of the 18th century, the shift of the city centre towards the Campo Marzio plain caused the cessation of building activity and the abandonment of the road by the nobles. An artisan population with its workshops replaced these, and Via Giulia took on the solitary and solemn aspect that would have characterized it for two centuries. During the Fascist period some construction projects broke the unity of the road in its central section, and the damage has not yet been repaired. Despite this, Via Giulia remains one of Rome's richest roads in art and history, and after a two-century decline, from the 1950s onwards the road's fame was renewed to be one of the city's most prestigious locations.
Excerpt from the Wikipedia article Via Giulia (License: CC BY-SA 3.0, Authors, Images).Via Giulia
Via Giulia, Rome Municipio Roma I
Geographical coordinates (GPS) Address Nearby Places Show on map
Geographical coordinates (GPS)
| Latitude | Longitude |
|---|---|
| N 41.8942 ° | E 12.4701 ° |
Address
Fontana del Mascherone
Via Giulia
00186 Rome, Municipio Roma I
Lazio, Italy
Open on Google Maps










