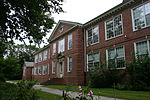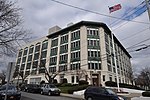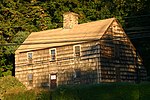Byram Cemetery
Cemeteries in Fairfield County, ConnecticutUse mdy dates from August 2024

The Byram Cemetery (or the Old Burial Ground at Byram Shore Road) is a cemetery in Greenwich, Connecticut. It has headstones dated back to the 1700s, making it one of the oldest gravesites in the town. The cemetery is divided into 3 sections, one section for early settlers, the Lyon cemetery, and the African American cemetery. There are graves of Civil War veterans also located in the burial ground.
Excerpt from the Wikipedia article Byram Cemetery (License: CC BY-SA 3.0, Authors, Images).Byram Cemetery
Byram Dock Street,
Geographical coordinates (GPS) Address Nearby Places Show on map
Geographical coordinates (GPS)
| Latitude | Longitude |
|---|---|
| N 41.00124 ° | E -73.64726 ° |
Address
Byram Dock Street 11
06830
Connecticut, United States
Open on Google Maps







