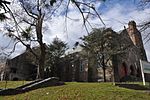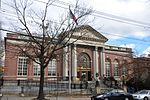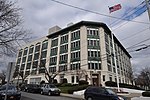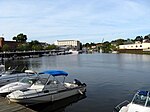Capitol Theatre (Port Chester, New York)
1926 establishments in New York (state)Buildings and structures in Westchester County, New YorkNational Register of Historic Places in Westchester County, New YorkPort Chester, New YorkTheatres completed in 1926 ... and 3 more
Theatres on the National Register of Historic Places in New York (state)Thomas W. Lamb buildingsTourist attractions in Westchester County, New York
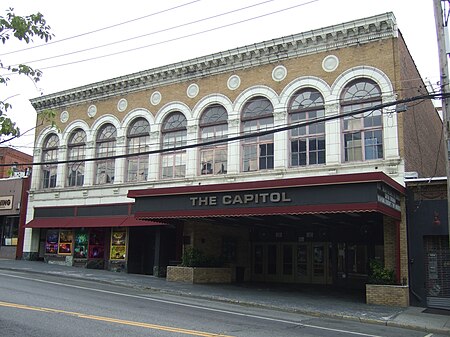
The Capitol Theatre is a historic theatre located in the village of Port Chester, Westchester County, New York. It was designed by noted theater architect Thomas W. Lamb (1871–1942) and built in 1926. The 1,800-seat facility operates as a concert venue, hosting musicians and occasionally comedians, as owned and operated by NYC-based concert promoter Peter Shapiro. The Capitol Theatre has had a long history, with tenures as a movie theater and catering hall, in addition to hosting concerts.
Excerpt from the Wikipedia article Capitol Theatre (Port Chester, New York) (License: CC BY-SA 3.0, Authors, Images).Capitol Theatre (Port Chester, New York)
Westchester Avenue, Town of Rye
Geographical coordinates (GPS) Address Nearby Places Show on map
Geographical coordinates (GPS)
| Latitude | Longitude |
|---|---|
| N 41.001666666667 ° | E -73.665555555556 ° |
Address
The Capitol Theatre
Westchester Avenue 149
10573 Town of Rye
New York, United States
Open on Google Maps


